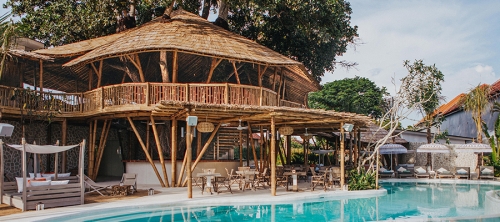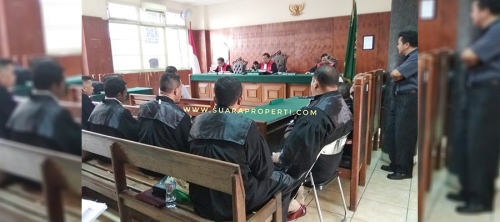 Administrator
Administrator
A difficult situation often calls for extra creativity to find a solution. As a case in point, let’s look at a triangle of land with a narrow frontage and a wide back as a site to build a house, located at 15 Moreton Close, Singapore. Lim Ai Tiong (LATO) Architects/Design came up with an out-of-the-box solution. It was a semi-circular house, or as they call it, the Half Moon House.
Lim Ai Tiong (LATO) Architects/Design
The 631-sqm house is built on a 390-sqm footprint, consisting of two semi-circular floors and a rectangular attic. The first floor is for the living room, dining room, kitchen, TV room, powder room and ancillary areas. The first three rooms open with slide-fold doors to the perimeter koi pond, which makes the house seem as if it is floating on the water. To get to the main entrance, you have to cross a suspended glass bridge over the pond.
Entering the house in daylight, you will be showered with sunshine from the three-floor void. There is a lift by the side of this space, which serves all the floors. You can also take the stairs as an option. It is a suspended sculptural curve staircase, which you will see directly once you enter the house. It is constructed in mild steel and clad in veneer. The fabrication of the curve stairs took a while because of the level of difficulty, and the curve glass railing had to be manufactured in China. In return, it makes a striking centrepiece.

The second floor is for the master bedroom with its own study, walk-in wardrobe, bathroom, TV area and two guest bedrooms with en-suite bathrooms. The master bedroom wing is fenced with a one-metre wide balcony that protrudes above the koi pond. It is detailed with vertical alum fins, which not only have an aesthetic purpose, but also offer privacy and sunscreen while allowing natural ventilation.
The house is all about basic geometric forms. The land is in a triangular shape, the predominant form is semi-circular, and the attic at the third floor is rectangular. The attic is an entertainment hall with a set of sofas, audio visual devices and whatnot. It opens to a roof terrace, where alfresco dinners take place at the eight-seat dining table. The house is designed only for a couple, so there is no need to add more bedrooms on the top floor.

The façade of the house hints at openness and privacy at the same time, from the alum fins and wide circular glass windows. The fins give more mass to the protruding second floor, which creates an open, close, open massing from the first floor to the third floor, which suits the use of the floors in terms of public and private.


 Artotel Beach Club, Sanur, Bali
Artotel Beach Club, Sanur, Bali
Kehadirannya sebagai hotel yang mendukung kesenian lokal pulau Dewata, Artotel Sanur tidak hanya menawarkan penginapan yang sebatas sebagai tempat bersinggah.
 P3RSI Himbau Pemda DKI Kaji Ulang Pergub DKI 132/2018
P3RSI Himbau Pemda DKI Kaji Ulang Pergub DKI 132/2018
Beberapa waktu lalu, terjadi polemik antara pemerintah Propinsi DKI Jakarta dengan pengembang.
 Cara Hindari Developer Nakal
Cara Hindari Developer Nakal
Maraknya kabar tentang aksi penipuan rumah murah berkedok syariah, ternyata hanya dilakukan oleh segelintir oknum developer nakal.





