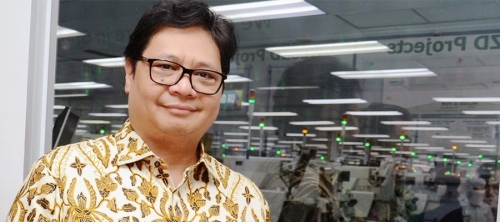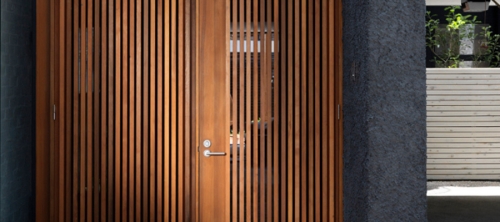Studio Spotlight: Naiipa Art Complex & Inter Crop Office
 Administrator
Administrator15.Jan.2019

Stu/D/O Architects designed two projects in Bangkok that are not your typical commercial buildings. Using fragmentation and fractalisation, the architects created green spaces, embracing nature and blurring boundaries.
NAIIPA ART COMPLEX
How does one create architecture where the goal is to minimise the architectural presence on-site? The architects of Naiipa (literally meaning “deep in the forest”) Art Complex approached the design by prioritising the existing greenery/nature and crafting the building elements around the location and dimensions of the trees. The trees/nature became the central characters into which the architecture ‘vanishes’ amidst their presence. And the group of large trees in the centre are indeed the driving force of this project; a vision of greenery that greets occupants and visitors alike, while providing a peaceful and inspiring environment for the art community.
The mixed-use complex consists of an art gallery, recording studio, dance studio, dining areas and office spaces. The project is located in a small alley in the middle of the city, where the locals walk by every day during their commute.
INTER CROP OFFICE
The Inter Crop Office in Bangkok looks almost like a Japanese Zen temple from afar due to its clean lines, thin wood-like (aluminium) vertical fins and neat layers of greenery that echo rice terraces. The ‘rice terrace’ architectural idea was deliberate to draw a connection to the company’s business in agrochemical trading.
The open-stack terraces were established by shifting the mass of each floor to be slightly different from each other—this shift softened the overall mass of the architecture while creating a series of overlapping cantilevers and terraces that provides shading for gathering, sharing and working outdoors. As such, these ‘rice terraces’ become gardens for interaction and socialising amongst employees while serving as common flexible spaces for work.
PROJECT DATA
|
Project Name Naiipa Art Complex Location Phra Kanong, Bangkok, Thailand Completion Date 2016 Site Area 1,200 square metres Gross Floor Area 2,400 square metres Building Height 12 metres Client/Owner G’RIS 46 Architecture Firm Stu/D/O Architects Principal Architects Apichart Srirojanapinyo; Chanasit Cholasuek |
Project Team Adrian Smiths; Chompunuch Vanichayanguranon; Pitchaya Kointarangkul (Stu/D/O Architects) Main Contractor Sittanant Landscape Architect Field Landscape Studio Mechanical & Electrical Engineer MEE Consultants Civil & Structural Engineer B.N.G. Engineering Images/Photos Pirak Anurakyawachon; Stu/D/O Architects |
 |
PROJECT DATA
|
Project Name Inter Crop Office Location Bangkok, Thailand Completion Date 2018 Site Area 2,450 square metres Gross Floor Area 3,500 square metres Building Height 22.9 metres Client/Owner Inter Crop Co.,Ltd. |
Architecture Firm Stu/D/O Architects Principal Architects Apichart Srirojanapinyo; Chanasit Cholasuek Main Contractor Chaiwat Construction Mechanical & Electrical Engineer MEE Consultants Civil & Structural Engineer Wasan Thongpoon Images/Photos Chaovalith Poonphol; Stu/D/O Architects |
 |
Tags : naiipa art complex, inter crop office, architecture, bangkok, thailand, bangunesia, indobuildtech, debindo-ite
Recently Submitted Blog Posts
Must Read
 Menperin Ingin Teknologi IoT Solusi Industri Masa Depan
Menperin Ingin Teknologi IoT Solusi Industri Masa Depan
Kementerian Perindustrian mendukung penuh kepada perusahaan operator telekomunikasi di Indonesia yang dapat membangun ekosistem inovasi.
 12 Inspirasi Pintu Minimalis Terbaik Untuk Rumah Anda
12 Inspirasi Pintu Minimalis Terbaik Untuk Rumah Anda
Meskipun berkonsep minimalis, ternyata memilih pintu untuk rumah bergaya tersebut tidaklah mudah.
 Alam, Arsitektur, dan Psikologis Manusia Apakah Berhubungan? Cek Disini
Alam, Arsitektur, dan Psikologis Manusia Apakah Berhubungan? Cek Disini
Belakangan ini café menjadi sangat digemari oleh berbagai kalangan





