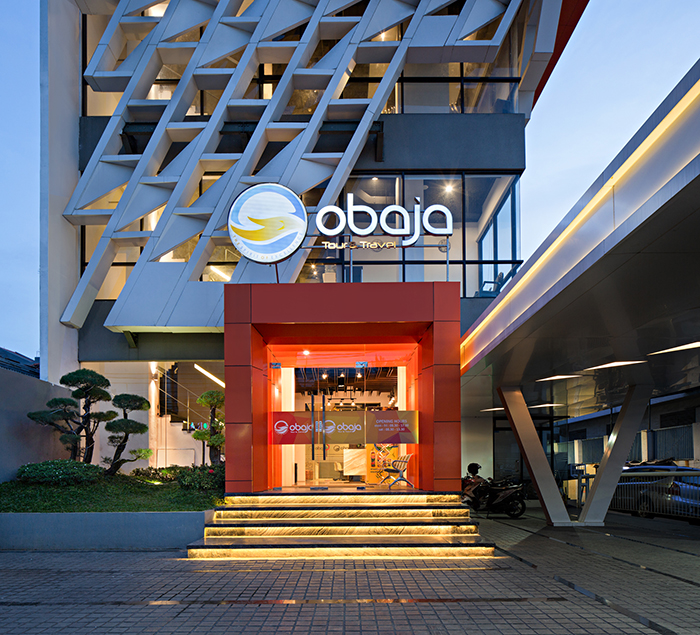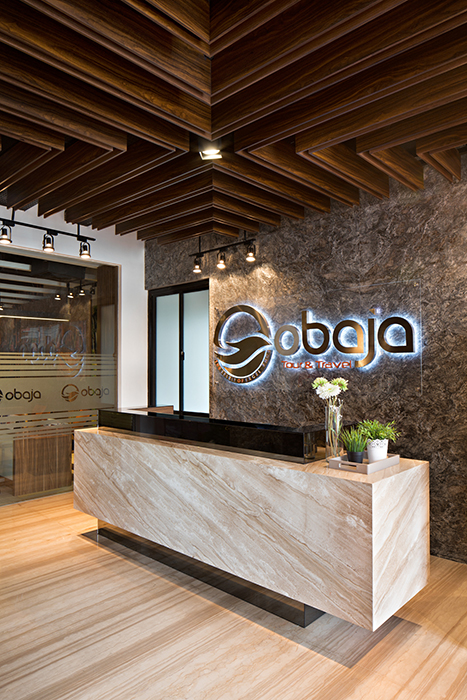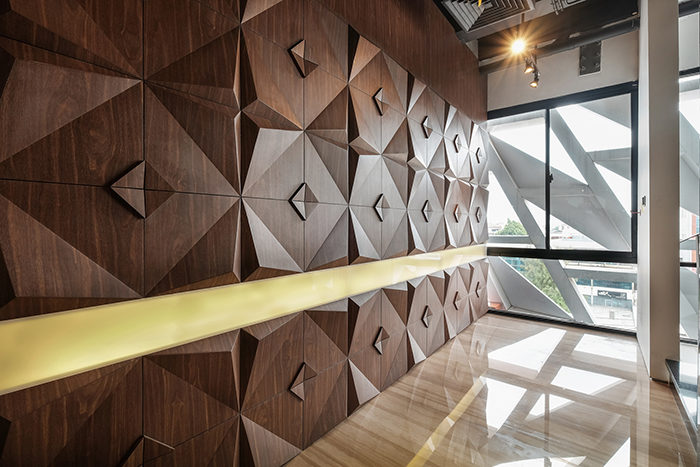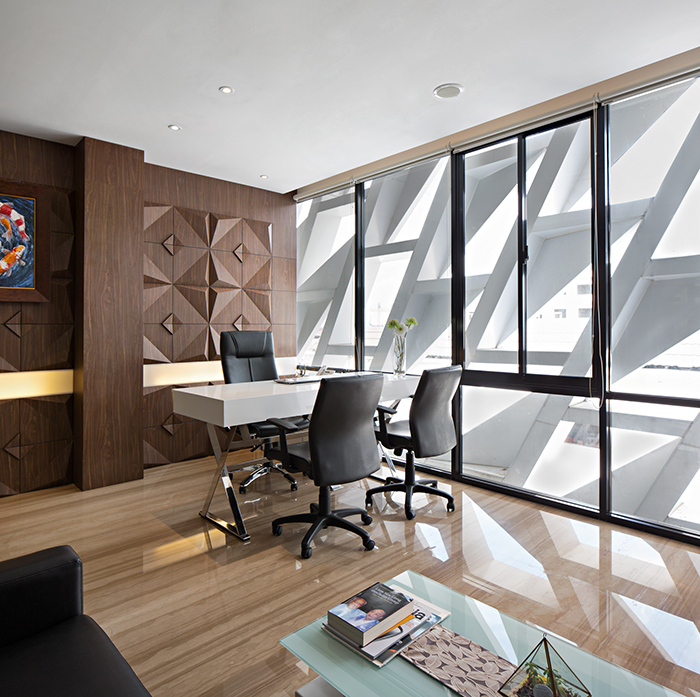Obaja Tour & Travel Office
Architecture Service





Jakarta, Indonesia
CONSTRUCTION COST (IDR)
DESIGN FEES (IDR)
YEAR COMPLETION
2016
BUILDING TYPE
Office
LOCATION
DP+HS Architects










This project is located on a high density area. The site faces north and west orientation with high intensity of sunlight and crowded street condition. Functionally, this building would accommodate a company that mainly focus on providing a travel and tourism services.Â
Our design approach is based on 4 essential aspects such as, site condition and environment, high...
OTHER PROJECT BY DP+HS Architects



