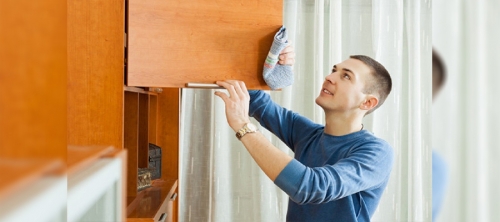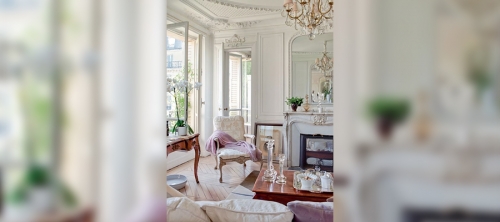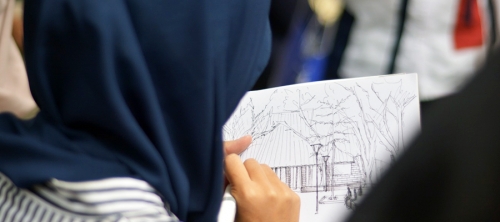 Administrator
Administrator
Having previously lived in a smaller house, the family has already developed a big passion for art and has been continuously expanding their art collection. When moving into this new house, the family decided to bring all of their collections – from antiques and contemporary artworks. For them, art is not only an object, but also a way of life, so when meeting architect Rudy Kelana of Wahana Architects, they have requested a house to meet their artsy informal lifestyle. “It is quite a challenge for me as I personally like squared modern designs,” says Rudy.
Rudy comes up with a design that exposes his views in architecture. The house looks modern from the streetview. The façade is dominated by red bricks walls and the wooden panel. While the red bricks reveals the utilitarian and modern ambiance, the wood element balances and provides warmth to the view. The use of wood in the façade also recalls Javanese tradition of wooden gate in front of the house.

Sits on a trapezium-shaped land, the house has a U-shaped plan with a swimming pool in the middle of the house for family recreation, to reflect sunlight and to provide lower temperature for the rooms. This makes the house be oriented to its front side, where there is a neighbourhood park. The architect took advantage of this park by making it a part of a view from the house. As the ground level acts as a basement with a garage, a service area and an activity room; the house has its first floor filled with function rooms and the swimming pool. From this level the house is gifted with long view of greeneries, from their own landscape to the neighbourhood park. Besides, the higher eye level would make us feel being inside the vernacular architecture of house on stilts. This level is mostly covered with glass walls connecting the inner part of the house with the exterior.

The quirky lifestyle is exhibited from its entrances as they decided not to have a single entrance, but rather give options to access the first floor. The first being Wahana Architects’ signature ramp in which people can enjoy the slow transition of getting inside of the house. In the other corner of the house, the architect put a staircase with artworks on its sides where people can enjoy art even before they get in the house. In this area, the artworks are displayed next to each other. “This may not be the idyllic way to enjoy art, but it makes a unique view and an extraordinary experience while climbing the stairs,” Rudy shares.

The informalities are reflected in the space plan, where rooms are connected to each other so the family members can be together while doing different activities. They also merged many functions into a single space, like the glass terrace in the middle of the house, which caters as the swimming pool deck, the foyer and the parlour.
The family loves to gather in their humble living room at the second level. This room has not any furniture, hence the family can sit cross-legged and lay on the carpet. This unique lifestyle, along with the memories, is brought from their old house. By having suited this, Rudy ensures that the family would feel at home and close to each other. This area is presented with wide corner window overlooking the park and the neighbourhood.

Another experience that is inspired by the old house is the master bedroom. Owners had their master bedroom in an eclectic “house inside of a house” setting in their old house. In this new house, the master bedroom is located at the small part of the house with wood structure that formed a “house inside of a house”.
Art plays a major part if this architecture as appear in its space programmes, to the details. The façade facing to the courtyard is covered with attractive Glass-fiber Reinforced Concrete (GRC) panels with Parang batik patterns to exhibit their identities as Javanese descendants. The artsy view continues the bedrooms, with quirky bedstead made of old car, to smaller details as in the antique washbowls. This house lets the family take art as their way of life.


Source : IndonesiaDesign
 Supaya Rumah Merdeka dari Virus Corona
Supaya Rumah Merdeka dari Virus Corona
Sebagai tambahan, virus corona bisa menempel dan bertahan beberapa hari pada bahan yang terbuat dari plastik, logam, maupun kain.
 Mengenal Karakteristik Rumah Gaya Prancis, Artsy & Elegan!
Mengenal Karakteristik Rumah Gaya Prancis, Artsy & Elegan!
Segala hal tentang Prancis memang selalu menarik untuk dipelajari. Mulai dari bahasanya, seninya, hingga desain huniannya.
 Workshop Ekskursi Arsitektur UI : Sketsa
Workshop Ekskursi Arsitektur UI : Sketsa
Ekskursi Arsitektur UI kembali mengadakan kegiatan Workshop dengan judul “Sketsa” pada 20 April lalu.





