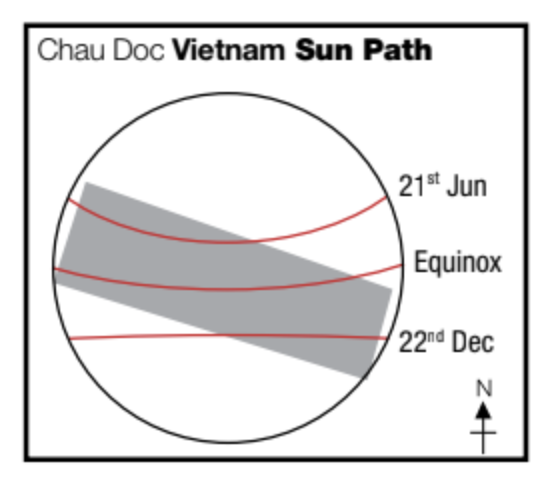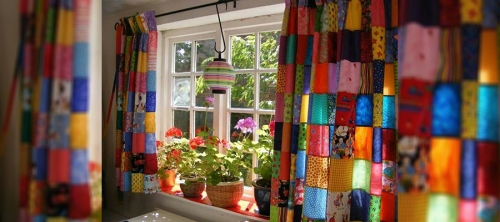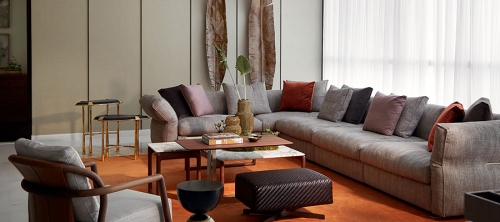 Administrator
Administrator
Located in the suburban town of Chau Doc in An Giang province, Southern Vietnam, this house serves as a communal residence for three families. The architects wanted to not only have the house blend well with its environment—both in physical appearance and spirit—but also have it filled with daylight, natural ventilation and open to the surrounding views of nature, as if living in a semi-outdoor space.
This border town close to the Cambodian frontier has been developed along a branch of the Mekong River. As such, floating homes and pilotis houses are the predominant architecture for living, set amidst riverbanks and extensive rice fields.
Based on these conditions, what the architects aimed for was to adopt the local/regional materials and methods such as the local carpenters’ techniques as well as their construction methods as much as possible, while applying the following key features that differentiated the house from the rest in the neighbourhood.
| Project Name | House in Chau Doc | |
|---|---|---|
| Location | Chau Doc City, An Giang Province, Vietnam | |
| Completion Date | february 2017 | |
| Site Area | 210 square meters | |
| Gross Floor Area | 340 square meters | |
| Number of Rooms | 5 | |
| Building Height | 7 meters | |
| Client/Owner | Nguyen Le Thu Ba | |
| Architectural Firm | NISHIZAWAARCHITECTS | |
| Principal Architects | Shunri Nishizawa | |
| Main Contractor | Local contractor | |
| Mechanical &Electrical Engineer | Local Engineer | |
| Civil &Structural Engineer | Local engineer | |
| Images/Photos | Hiroyuki Oki; NISHIZAWAARCHITECTS |

Source : FutureArc
 Window Treatment pakai Gorden Cipta Suasana Ruang, Jangan Asal Pilih!
Window Treatment pakai Gorden Cipta Suasana Ruang, Jangan Asal Pilih!
Sebuah jendela dapat memberi pesan yang amat kaya bagi fungsi suatu ruang, juga menggambarkan karakter penghuninya.
 Cosmopolitan Aesthetic
Cosmopolitan Aesthetic
Kesan dingin dari konsep Modern, dituang dengan sentuhan gaya Mediterranean untuk dapat menciptakan ruangan yang layak untuk sebuah kediaman kosmopolitan. Florist Lilco
 Terinspirasi dari Permainan Rubik, Intip Rumah yang Satu Ini
Terinspirasi dari Permainan Rubik, Intip Rumah yang Satu Ini
Memiliki rumah nyaman merupakan hal penting yang memengaruhi kualitas hidup Anda.





